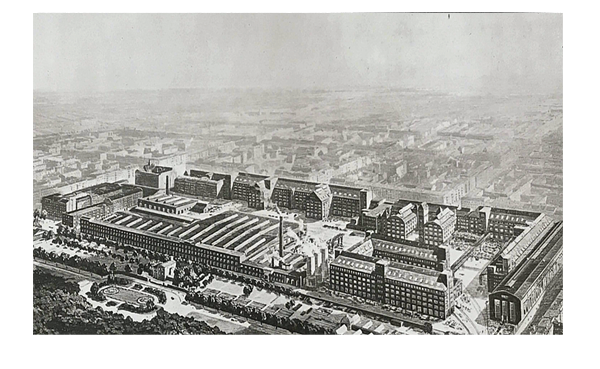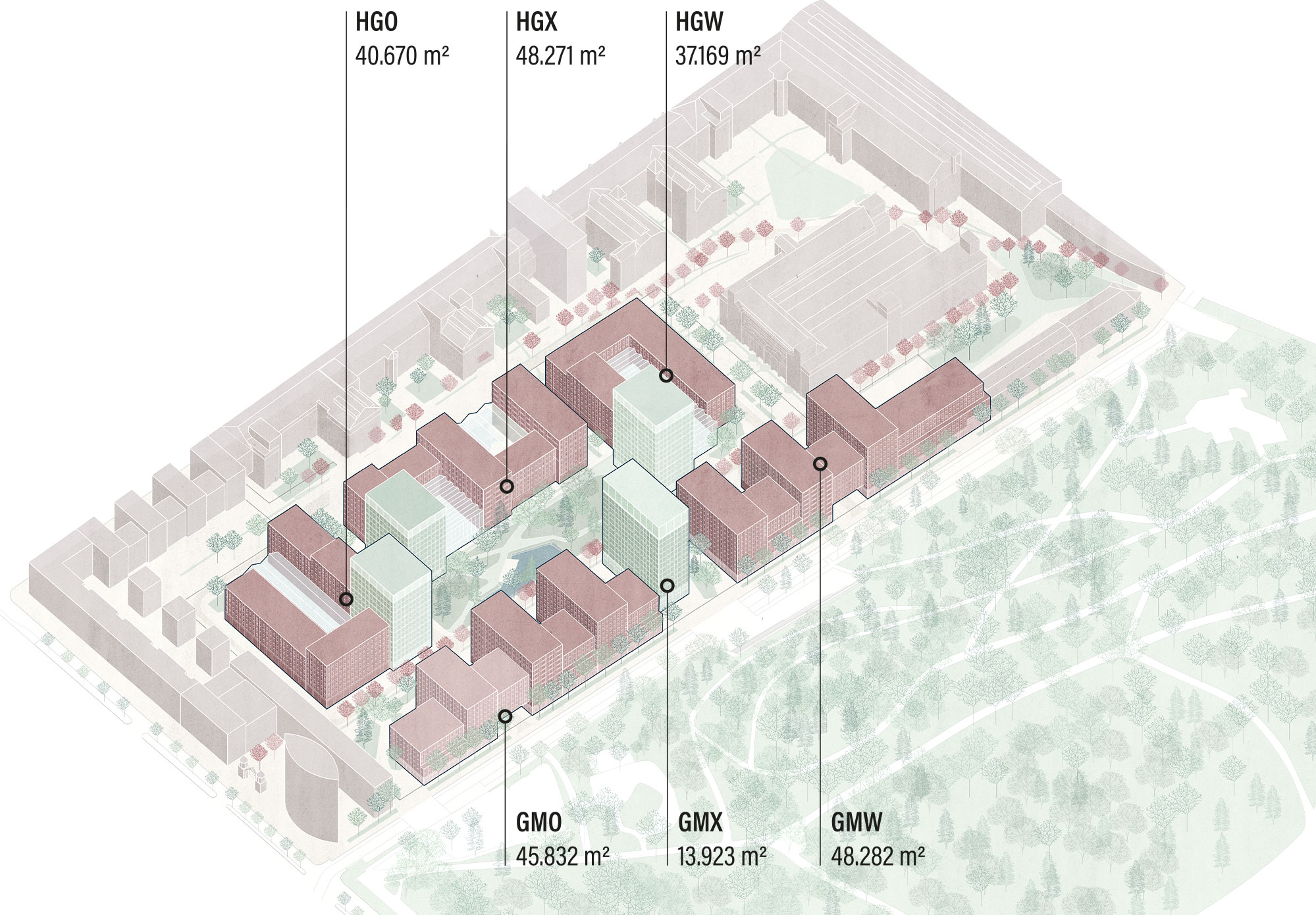
The Urban Planning
The winning design from the urban planning competition, developed by the Danish planning office COBE, serves as the basis for the development plan.
It envisions a composition of six building sections, mostly five to eight stories high, along with four high-rise landmarks arranged around a central neighborhood park. On the site, which has so far been closed to the public, a modern, architecturally sophisticated, innovative, and sustainable district with high functionality and flexibility is to be created following the demolition of the existing building.
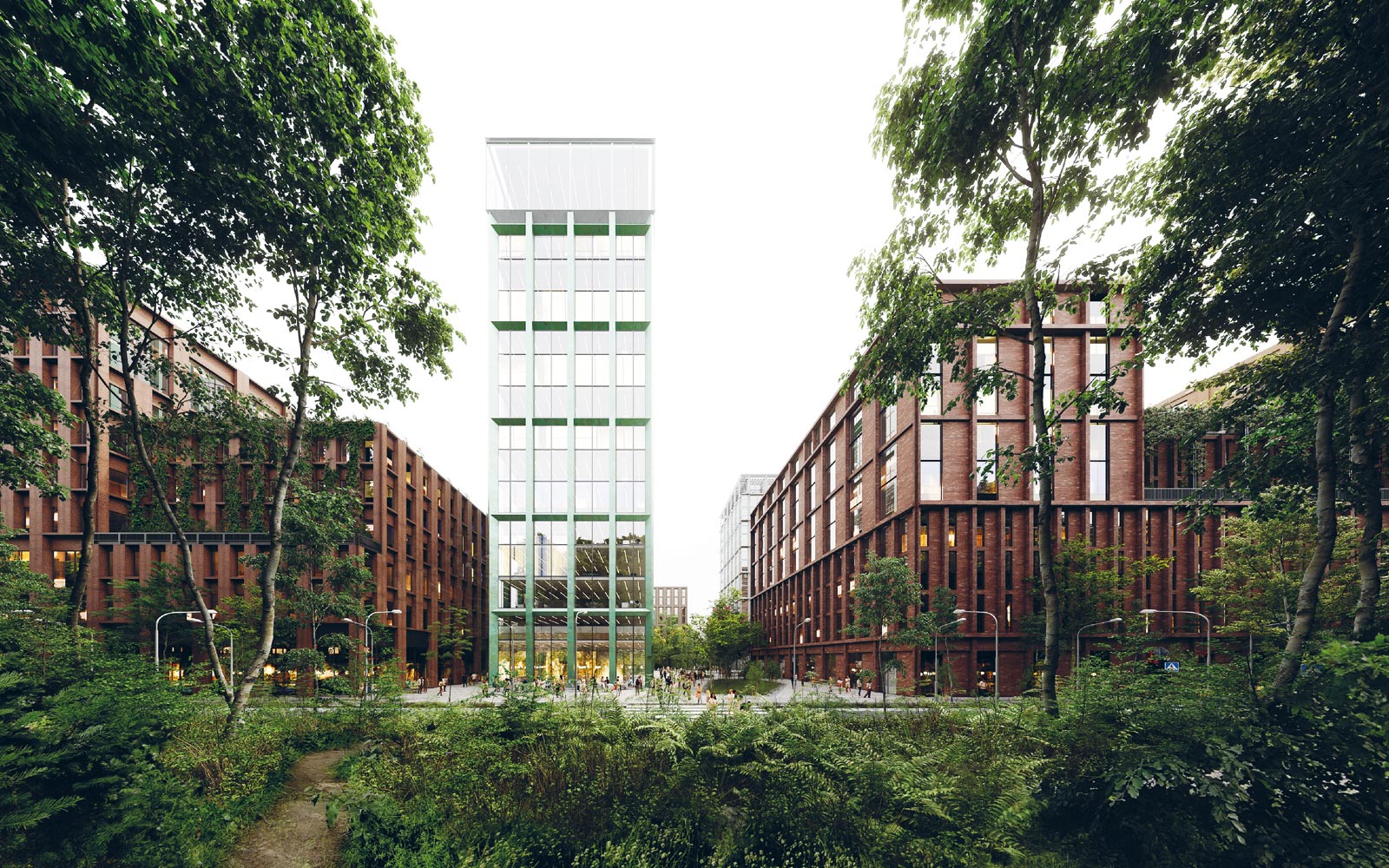
OPEN DEVELOPMENT
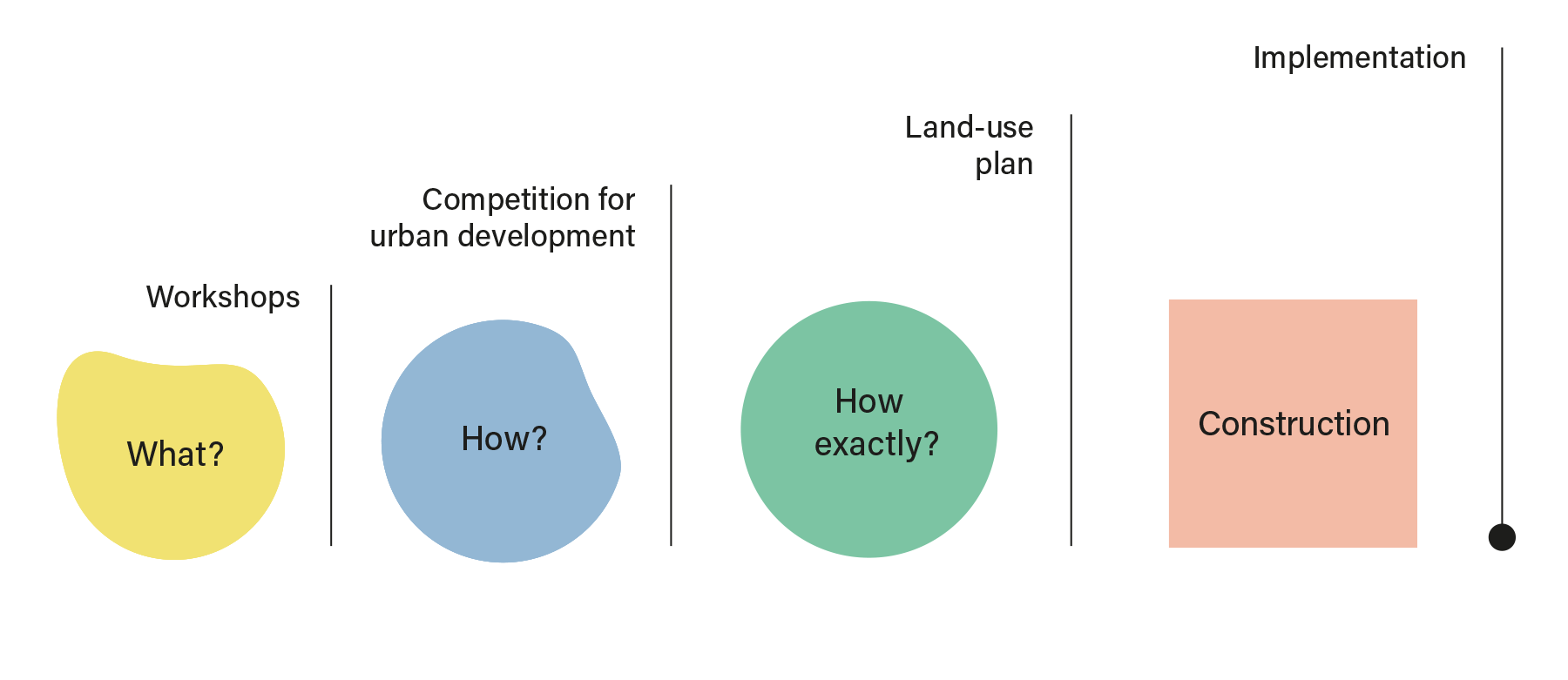
WORKSHOPS
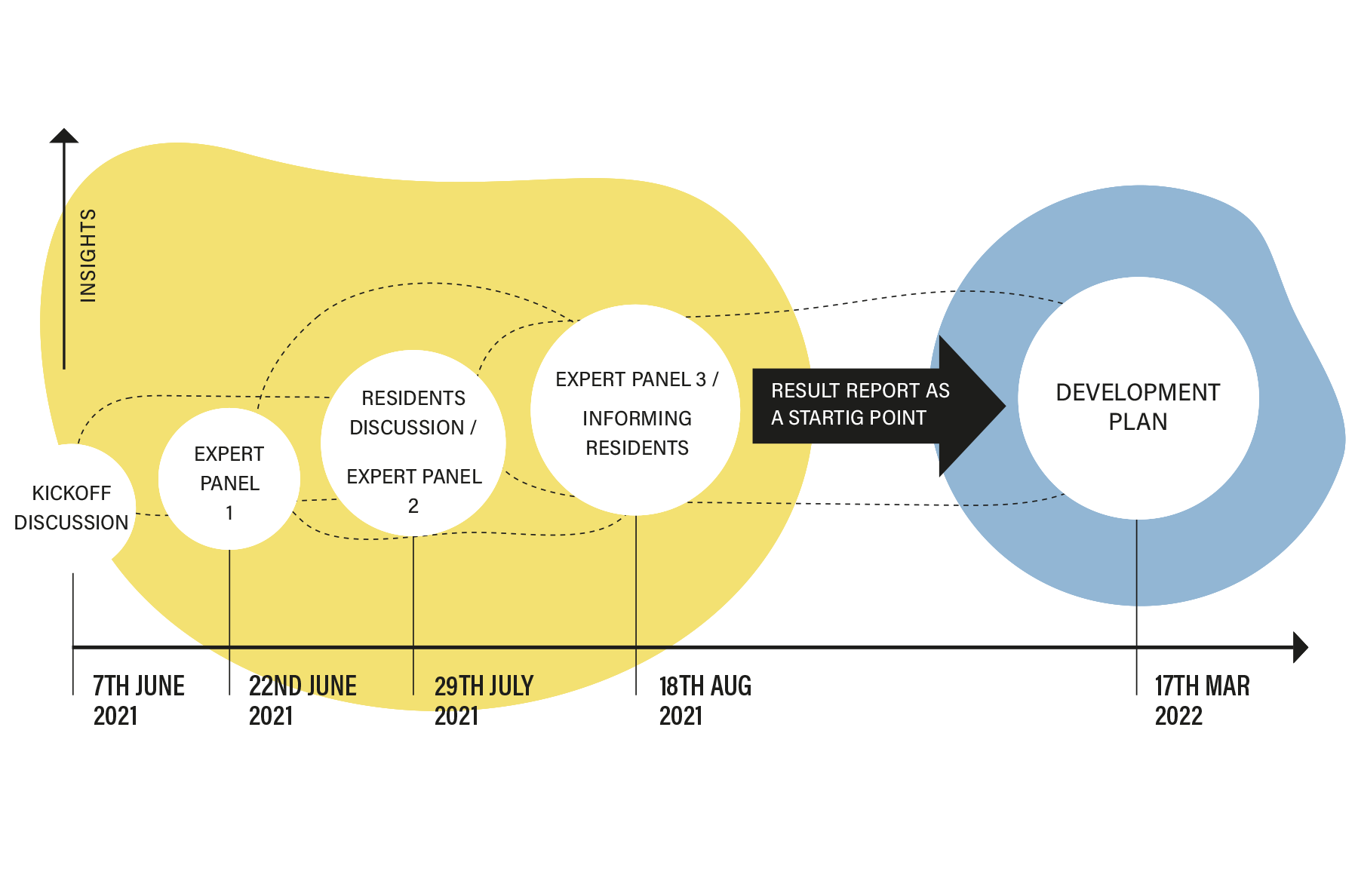
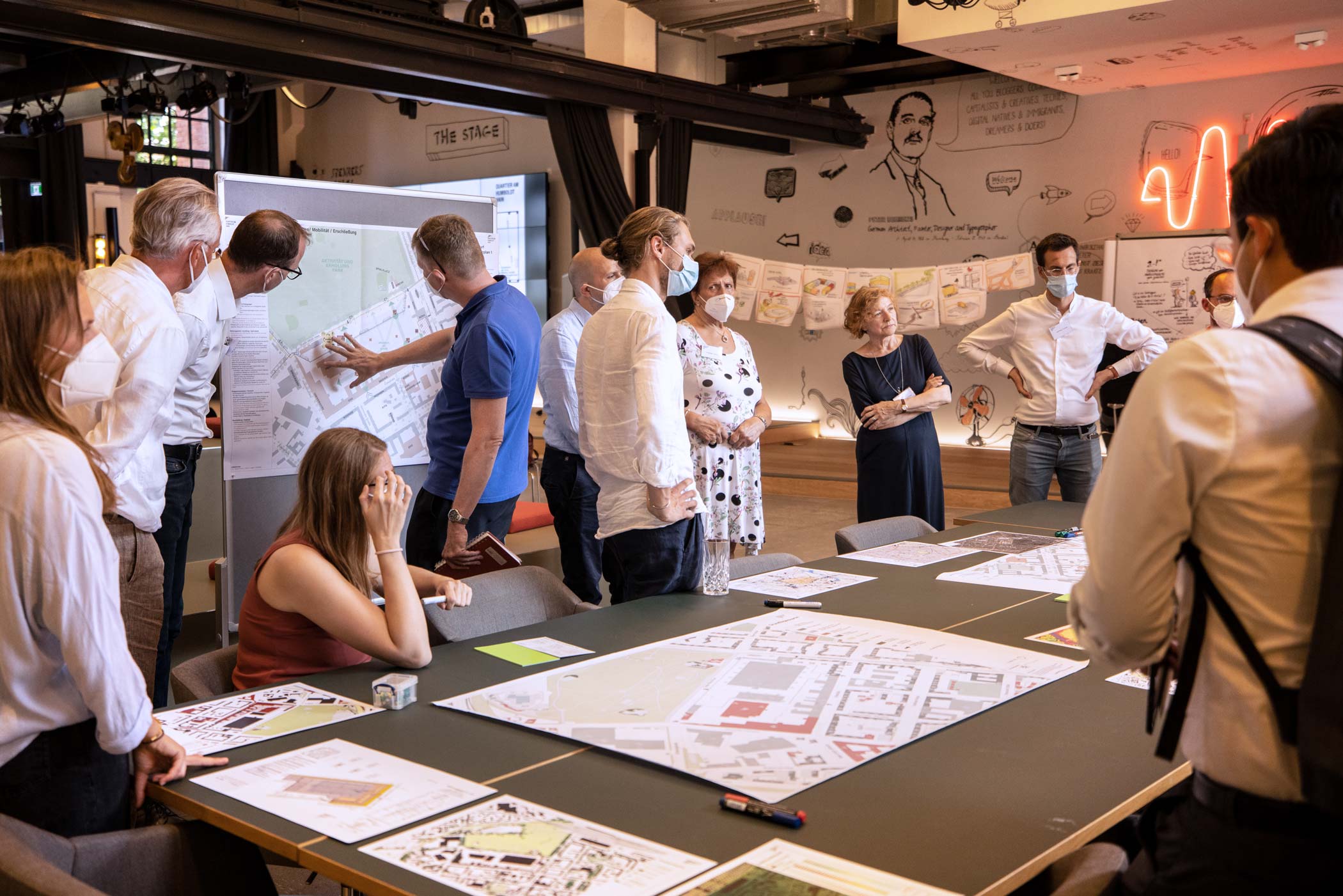
The Process
In order to achieve a concrete and viable concept for the future of the Quartier Am Humboldthain, we followed an "open development" process and developed approaches with Berlin residents as well as representatives from the local authority, politics, science and commerce to create a modern urban district in the Brunnenviertel.
Within the framework of our workshops, we conducted several facilitated discussion rounds with experts and residents in which we discussed openly, creatively and developed ideas together in dialogue with interested parties. The result is the draft of a utilisation concept that seeks to balance a wide variety of interests and will be ecologically, socially and economically sustainable for the neighborhood and its people.
As we develop a desirable, urban area, it's important for us not to anticipate solutions, but to keep the dialogue open-ended. Our workshops therefore formed a solid basis for the development of the quarter through various discussion rounds with experts and residents alike.
As the discussions reach higher levels, specialist knowledge and ideas will be brought in. This knowledge will be provided by both a recognised expert and the everyday experiences of local residents.
